The story of our excavations
The fort was used to train over 30,000 soldiers during World War 1. During the first year of the war the soldiers were housed in a tented village in what is now Golden Hill Country Park around the fort, but the tents were washed away during the winter and so concrete buildings were built. The buildings were also used during the 2nd World War when the fort was re-used.
Download Golden Hill Interim Archaeology Report
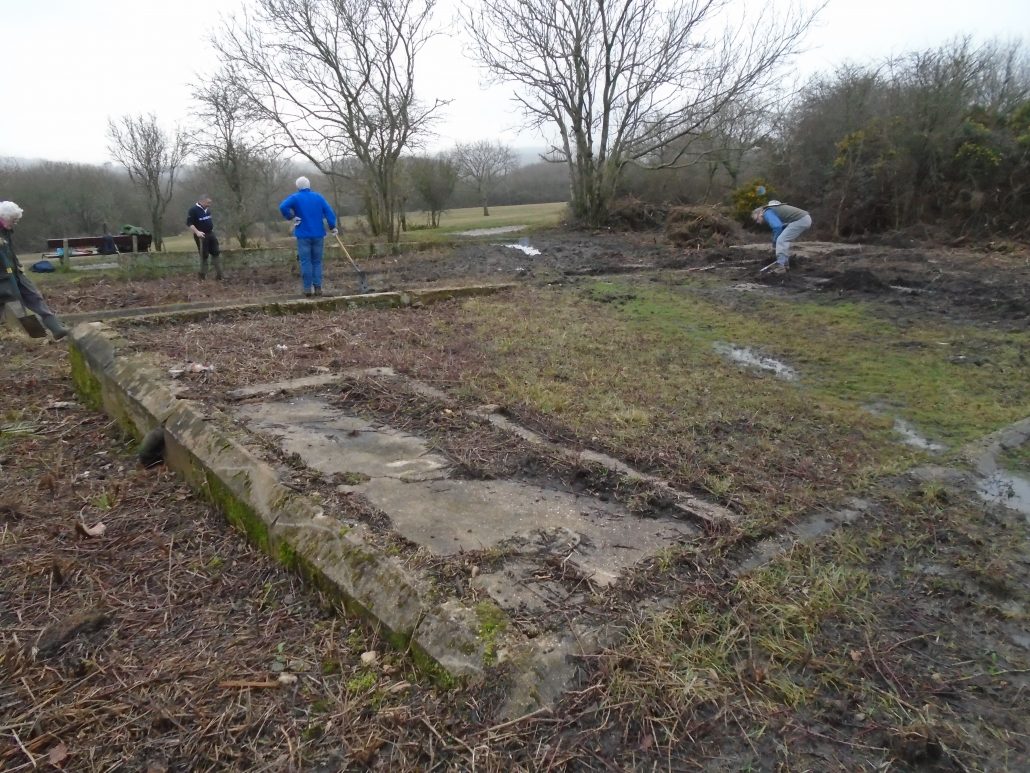
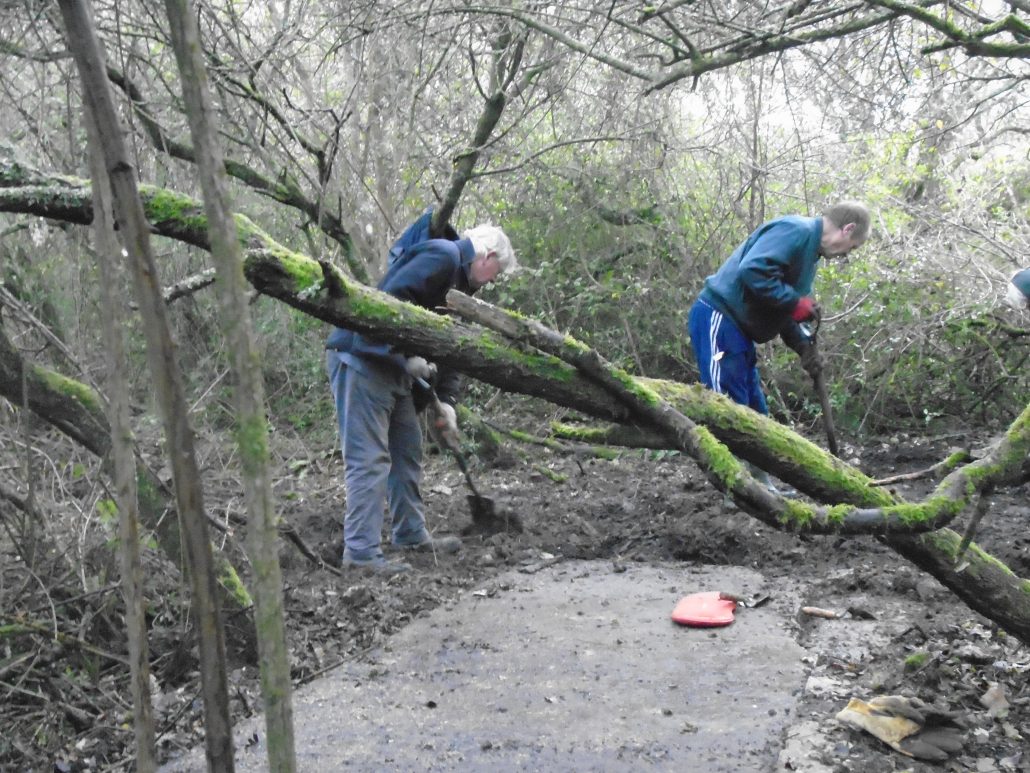
Many of the bases of the First and Second World War buildings still survive within the Country park but have been covered and hidden by shrubs for many years. Our local volunteers have been cleared the scrub away from some of them to reveal substantial bases for buildings. It was quite a task to identify what the buildings were and when they dated from. Paul Milne, one of our volunteers, found one page of a plan which was sent out by the War Department to local contractors for them to build standing camps in 1914. This page came from the archives of R G Hogg, a Suffolk builder. The Hogg plan has helped us identify the date and function of some of the structures within Golden Hill Country Park.
The bases of seven structures were located, cleared and recorded by our volunteers. The locations of the structures are shown below:
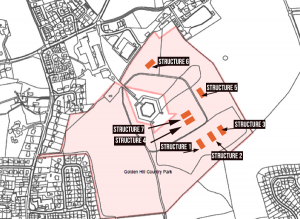
Location plan of structures identified as part of the project
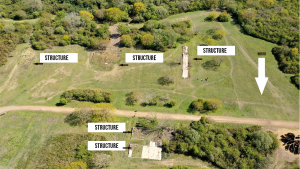
Structures 1, 2, 3, 4 + 7 on the slopes of Golden Hill to the south of the Fort

The Ablutions Shed shown on the 1916 Hogg plan
One of our volunteers found a photograph of a similar World War 1 Ablutions shed in use with the concrete channels in the floor which is seen below.
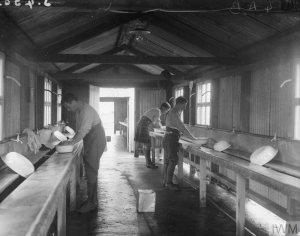
Similar Ablutions Shed (source still being researched)
Structure 2
Structure 2 consists of three levels of concrete bases with concrete steps leading down to each level.
The central level consisted of ten poured concrete slabs with a thin layer of concrete screed over the top which showed considerable wear patterns around a large rectangular non-worn area. This could possibly indicate the wear of soldiers sitting around large tables and has led us to suggest that this may have been a soldier’s mess area with the cook house on the lower level. None of the buildings on the Hogg plan have similar dimensions or plans as this structure, however we are continuing the research to try and identify its function.
Structure 3:
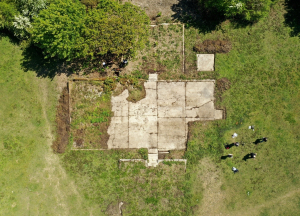
Very little of it survives above ground and has been disturbed by water distribution trunk main pipes running north to south immediately to the east. We were unable to clear any of this structure, however it appears to be very similar in size and plan to the Ablutions shed.
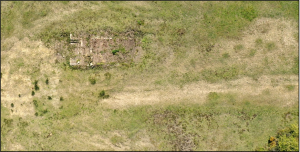
Structures 4 and 7
We discovered, after clearing the huge amount of scrub and greenery which were covering them, that they were used together. They are seen below:
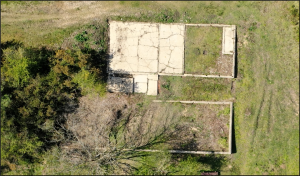
Evidence of the wall construction survives in the corrugated shapes in the cement rendering which was applied to the surfaces of the walls. We were able to compare the dimensions and plan of structures 4 and 7 with those on the 1914 Hogg plan and we have identified that, with some slight alterations, these two buildings are likely to have been the Sergeants Mess.
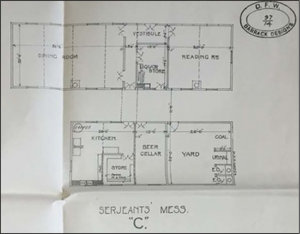
The Sergeants Mess shown in the 1914 Hogg plan
Structure 5
Structure 5 is easily recognisable as the Bath House on the 1914 Hogg plan.
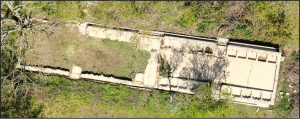
Although the northern half of the building has been severely damaged when it was demolished, the southern half survives very well including walls of the individual shower units in which the drain strainers still survive.
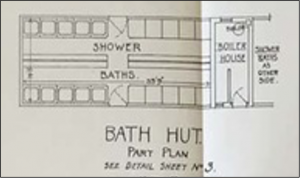
Bath Hut shown on 1914 Hogg plan
Structure 6
Lack of time meant that we could only partially clear the structure for recording. It is orientated north-east to south-west and lies within an area of buildings shown on some of the maps we were able to research.
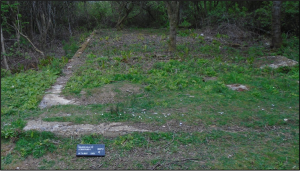
Structure 6
We were able to find a skeleton record plan dated 3rd April 1907 in the National Archives which shows the Fort and some of the structures to the north of it.
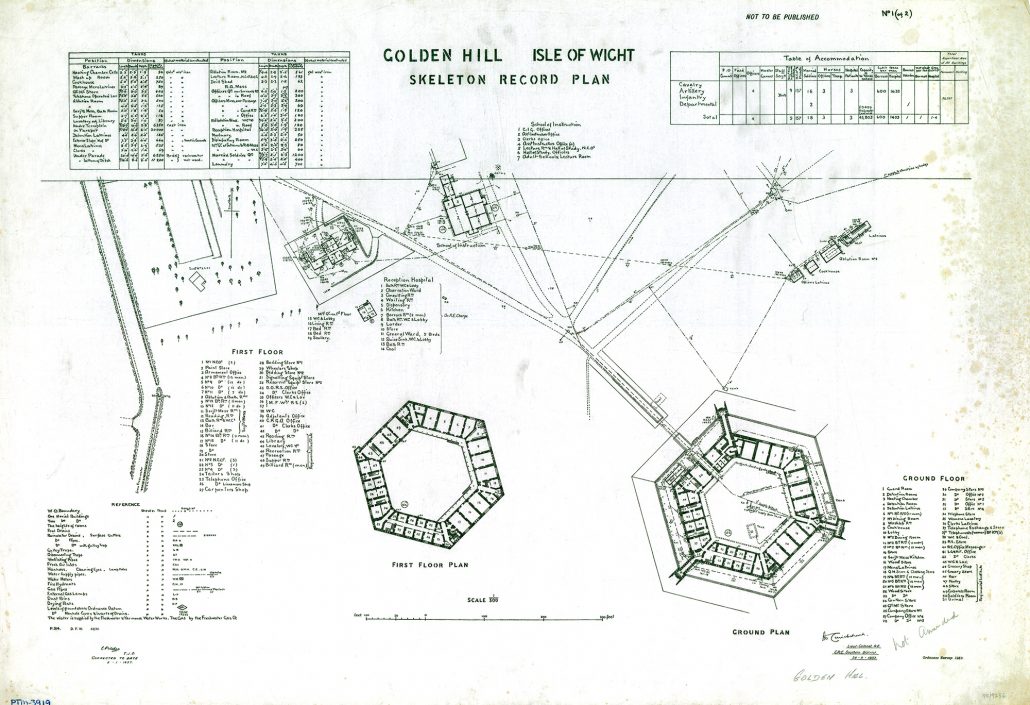
Skeleton Record Plan of Golden Hill Fort and buildings 3rd April 1907 (National Archives WO 78/3740)
Two rows of huts are shown to the north of the Fort building on this 1907 plan and are shown in greater detail below:
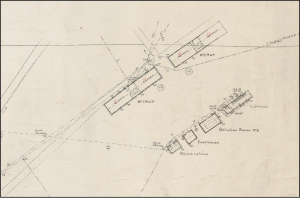
Section of 1907 GHF Skeleton plan showing buildings to north of Fort
The two buildings to the north, called No 1 Hut and No 2 Hut on the plan, are shown as barracks for 40 men either side of a room for an NCO. The southern range consists of four buildings which are labelled “Officer’s latrines”, “Cook House”, “Ablutions room no 2” and “NCO’s latrines”. Detective work by volunteer Paul Johnson has suggested that Structure 6 was the most northerly building in the southern row of four which was the NCO’s latrines.
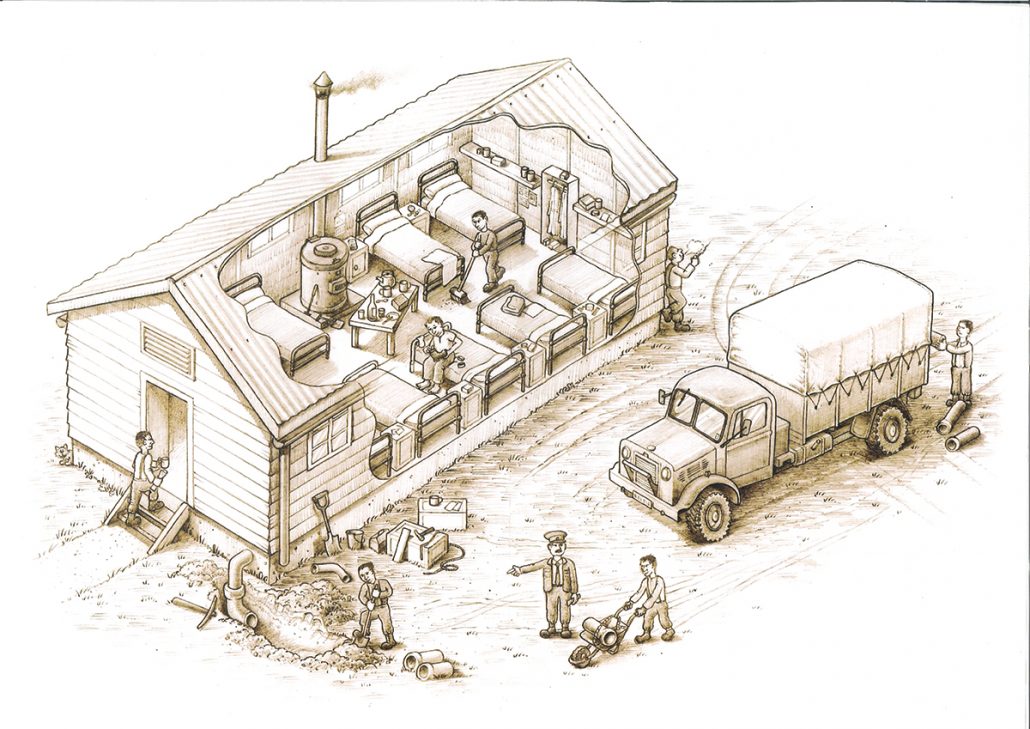
The volunteers have found a plan dating to 1919 which was sent out by the War Office to local companies to build military buildings and one of our structures has been identified as a bath house with shower cubicles and plug holes still surviving exactly as is shown in the 1919 plan.
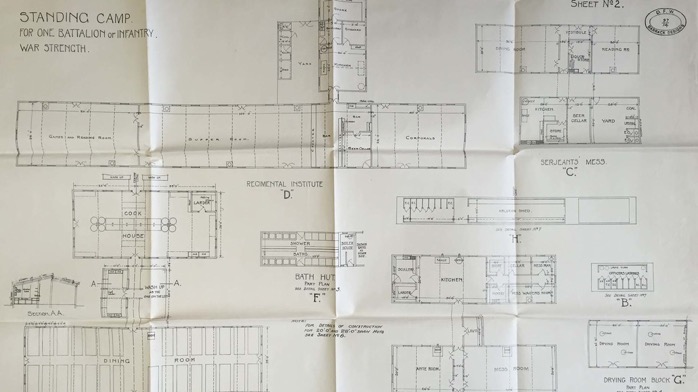
Armstrong’s Type Plan for a Standing Camp for one Battalion or Infantry at War Strength. Working plans such as these were sent to local contractors throughout England by the War Office. (Suffolk Record Office, archive of R G Hogg).
We currently think that 2 other structures were mess (eating hall) buildings for officers and one for the men.
Our next task will be to do detailed photographs, drawings and written records of the structures which will be the first time that these important buildings will have been recorded.
The Vectis Diggers, a local metal detecting group from Freshwater assisted our volunteer team by finding and recording many metal objects left behind by
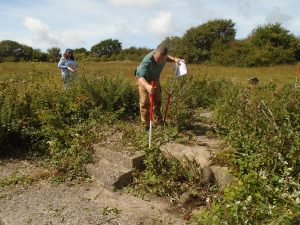
the soldiers. These include buttons and cap badges from the Royal Artillery, Royal Ulster Rifles and Duke of Cornwall’s Light Infantry amongst others. We have also found more personal items like part of a pocket watch, part of a harmonica, Brylcream jars and even a size 9 army issue boot with the date 1945 stamped on it.
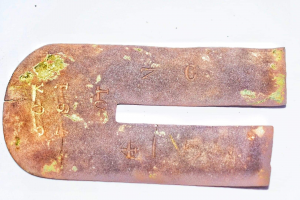
We will be producing a full excavation report which will be put on the website along with details and pictures of everything that we have discovered on this important site spanning the century of military activity in the West Wight.
